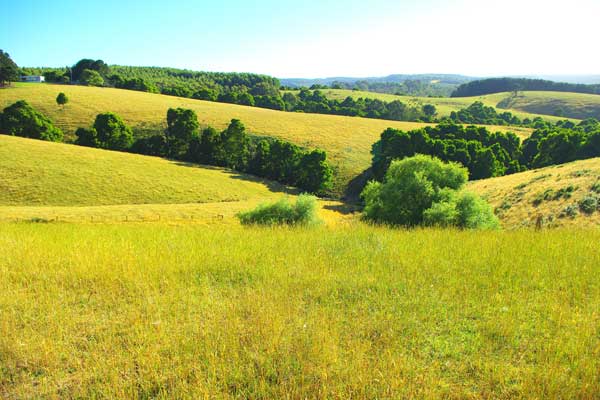Call: 0427 294 303
or contact us here
Contour/Detail Surveys

A Contour or Detail survey, otherwise known as a topographic survey is generally carried out before the design of a new development. Development applications on vacant lots of land and established properties seeking an extension or granny flat for example will need a detail survey for the design to be lodged to council.
Topographic plans show buildings and other structures, spot levels and contours to Australian Height Datum, location of trees, driveways, fences and retaining walls, drainage, sewer and other services including pipe invert levels, kerb heights, floor and ridge heights, fire hydrants, any other visible features on the site as well as the location of adjoining buildings.
When conducting and preparing this type of survey we are flexible with providing anything else our clients may require.
Plans to be provided to our clients will be sent Electronically in both CAD DWG files & PDF format as well as Hardcopy Plans. Plans will include vital requirements such as:
- North point
- AHD Benchmark position onsite
- Boundary positions
- Spot Levels to AHD
- Contours
- Kerb, Gutter and Centreline of road levels
- Site Area
- Dwelling Information including: position, ridge & gutter heights, floor levels
- Adjoining dwelling information and position including: ridge, gutter and window heights
- Visible Services
- Drainage information
- Trees over 0.2m trunk diameter
- Location of any Easements
- Boundary Bearings and Distances
- Lot & Dp Numbers
- Any other relevant details that may vary on different sites
